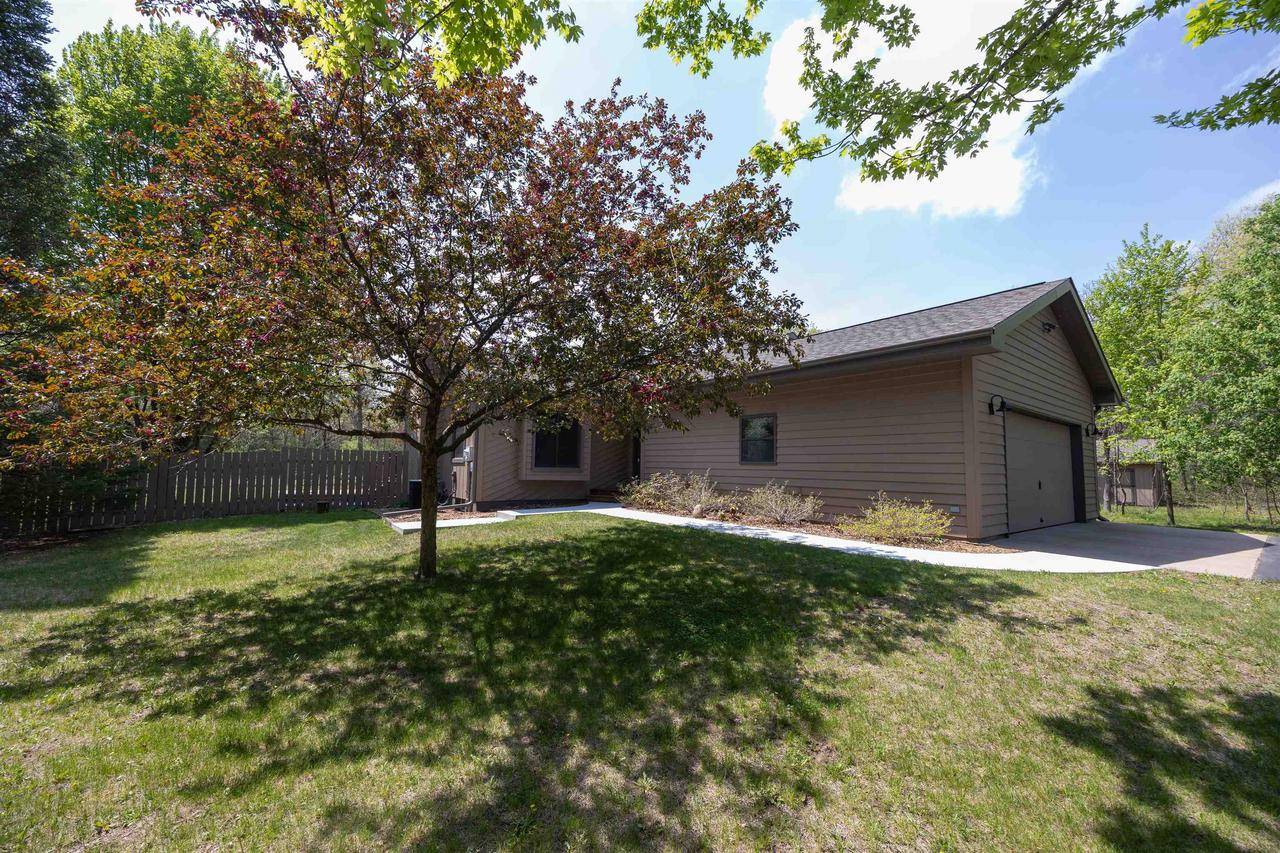Bought with NORTH CENTRAL REAL ESTATE BROKERAGE, LLC
$430,000
$450,000
4.4%For more information regarding the value of a property, please contact us for a free consultation.
3 Beds
2 Baths
2,050 SqFt
SOLD DATE : 07/11/2025
Key Details
Sold Price $430,000
Property Type Single Family Home
Listing Status Sold
Purchase Type For Sale
Square Footage 2,050 sqft
Price per Sqft $209
Municipality SARATOGA
MLS Listing ID 22502015
Sold Date 07/11/25
Bedrooms 3
Full Baths 2
Year Built 1986
Annual Tax Amount $2,815
Tax Year 2024
Lot Size 7.990 Acres
Property Description
Country living on 7.99 mol wooded acres! A very well-maintained 3-bedroom, 2-bath home with a heated 2-car attached garage and 3 versatile outbuildings. The main level offers an inviting welcome with vaulted ceilings, a cozy soapstone fireplace, beautiful hardwood and new laminate flooring. The kitchen has rich hickory cabinets, luxurious granite countertops, a spacious Pantry, and an AGA gas cooktop with electric ovens?perfect for cooking and entertaining. Natural light flows throughout the home, enhanced by a Skytube in the kitchen and a skylight in the upper-level bathroom. Upstairs, you?ll find two bedrooms and a full bath, offering comfort and space with peaceful views. The lower level adds even more living space with a large family room, another full bath, and a third bedroom. Basement has egress window, plus indoor shop area ideal.Outside, the property includes three outbuildings measuring 20x20, 10x20, and 9x18.,The two larger sheds have been reinforced with beefed-up flooring for heavyweight items. The attached 2-car garage is heated with a Renzor furnace, making Winter easier! Additionally, the lower deck is wired for a hot tub. Recent updates include newer shingles, fascia, gutters, windows, and select flooring, giving the home a fresh, move-in-ready feel.
Location
State WI
County Wood
Zoning Residential
Rooms
Family Room Lower
Primary Bedroom Level Upper
Kitchen Main
Interior
Interior Features Carpet, Tile Floors, Wood Floors, Ceiling Fan(s), Cathedral/vaulted ceiling, All window coverings, High Speed Internet
Heating Natural Gas
Cooling Central Air, Forced Air
Equipment Refrigerator, Range/Oven, Dishwasher, Microwave, Washer, Dryer
Appliance Refrigerator, Range/Oven, Dishwasher, Microwave, Washer, Dryer
Exterior
Exterior Feature Deck
Parking Features 2 Car, Attached, Opener Included
Garage Spaces 2.0
Roof Type Composition/Fiberglass,Shingle
Building
Sewer Well, Private Septic System
Structure Type Wood
New Construction N
Schools
School District Wisconsin Rapids
Others
Acceptable Financing Arms Length Sale
Listing Terms Arms Length Sale
Special Listing Condition Arms Length
Read Less Info
Want to know what your home might be worth? Contact us for a FREE valuation!

Our team is ready to help you sell your home for the highest possible price ASAP
Copyright 2025 WIREX - All Rights Reserved






