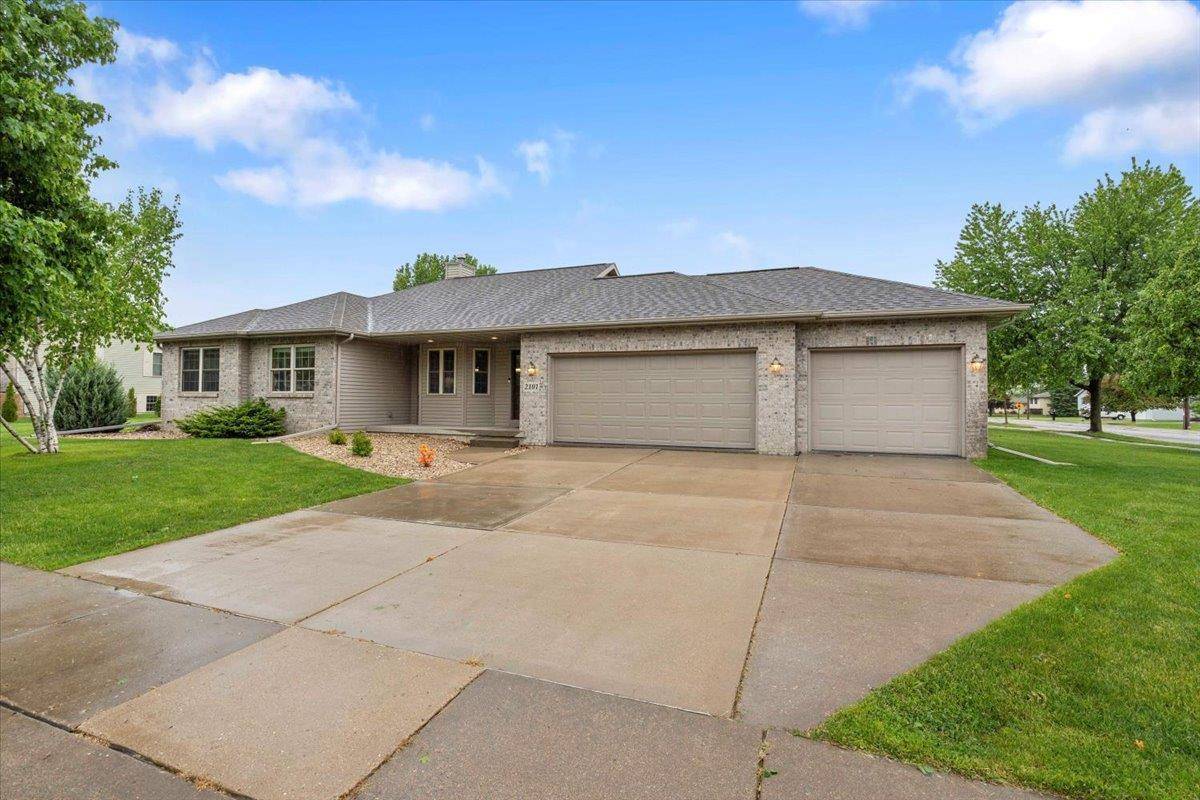Bought with Sprinkman Real Estate
$555,000
$549,900
0.9%For more information regarding the value of a property, please contact us for a free consultation.
4 Beds
3 Baths
2,601 SqFt
SOLD DATE : 07/09/2025
Key Details
Sold Price $555,000
Property Type Single Family Home
Sub Type Ranch
Listing Status Sold
Purchase Type For Sale
Square Footage 2,601 sqft
Price per Sqft $213
Municipality STOUGHTON
Subdivision Stone Crest
MLS Listing ID 2000305
Sold Date 07/09/25
Style Ranch
Bedrooms 4
Full Baths 3
Year Built 2005
Annual Tax Amount $7,901
Tax Year 2024
Lot Size 0.290 Acres
Property Sub-Type Ranch
Property Description
Step into elevated living w/ this beautifully updated 4-bedroom, 3 full-bath home offering 2,601 finished sqft of comfort & style. Oak hardwood floors flow throughout the main level, complemented by new quartz countertops & updated faucets in the kitchen, bathrooms, & laundry room. Natural light fills the spacious layout, including an owner?s suite w/ a private bath. The finished basement adds versatility w/ LVP flooring, a custom stone-wrapped granite bar, & a 4th bedroom with full bath access. Enjoy peaceful moments in the screened porch or on the new patio w/ wood pergola, surrounded by arborvitae trees. Newer stainless steel appliances, fresh paint, 2 new sliding glass doors, washer/dryer, regraded yard, sump pump, radon fan, & whole-house water filter offer peace of mind. Tour today!
Location
State WI
County Dane
Zoning R-1
Rooms
Basement Full, Exposed, Full Size Windows, Finished, Sump Pump, 8'+ Ceiling, Radon Mitigation System, Poured Concrete
Primary Bedroom Level Main
Kitchen Breakfast Bar, Kitchen Island Main
Interior
Interior Features Wood or Sim.Wood Floors, Walk-in closet(s), Great Room, Cathedral/vaulted ceiling, Water Softener, Cable/Satellite Available, High Speed Internet, Some Smart Home Features
Heating Natural Gas, Electric
Cooling Forced Air, Radiant, Central Air, Zoned Heating, Multiple Units
Equipment Range/Oven, Refrigerator, Dishwasher, Microwave, Washer, Dryer
Appliance Range/Oven, Refrigerator, Dishwasher, Microwave, Washer, Dryer
Exterior
Exterior Feature Patio, Screened porch
Parking Features 3 Car, Attached, Opener Included
Garage Spaces 3.0
Utilities Available High Speed Internet Available
Building
Lot Description Sidewalks
Sewer Municipal Water, Municipal Sewer
Architectural Style Ranch
Structure Type Vinyl,Brick,Stone
New Construction N
Schools
Elementary Schools Kegonsa
Middle Schools River Bluff
High Schools Stoughton
School District Stoughton
Others
Special Listing Condition Arms Length
Read Less Info
Want to know what your home might be worth? Contact us for a FREE valuation!

Our team is ready to help you sell your home for the highest possible price ASAP
Copyright 2025 WIREX - All Rights Reserved






