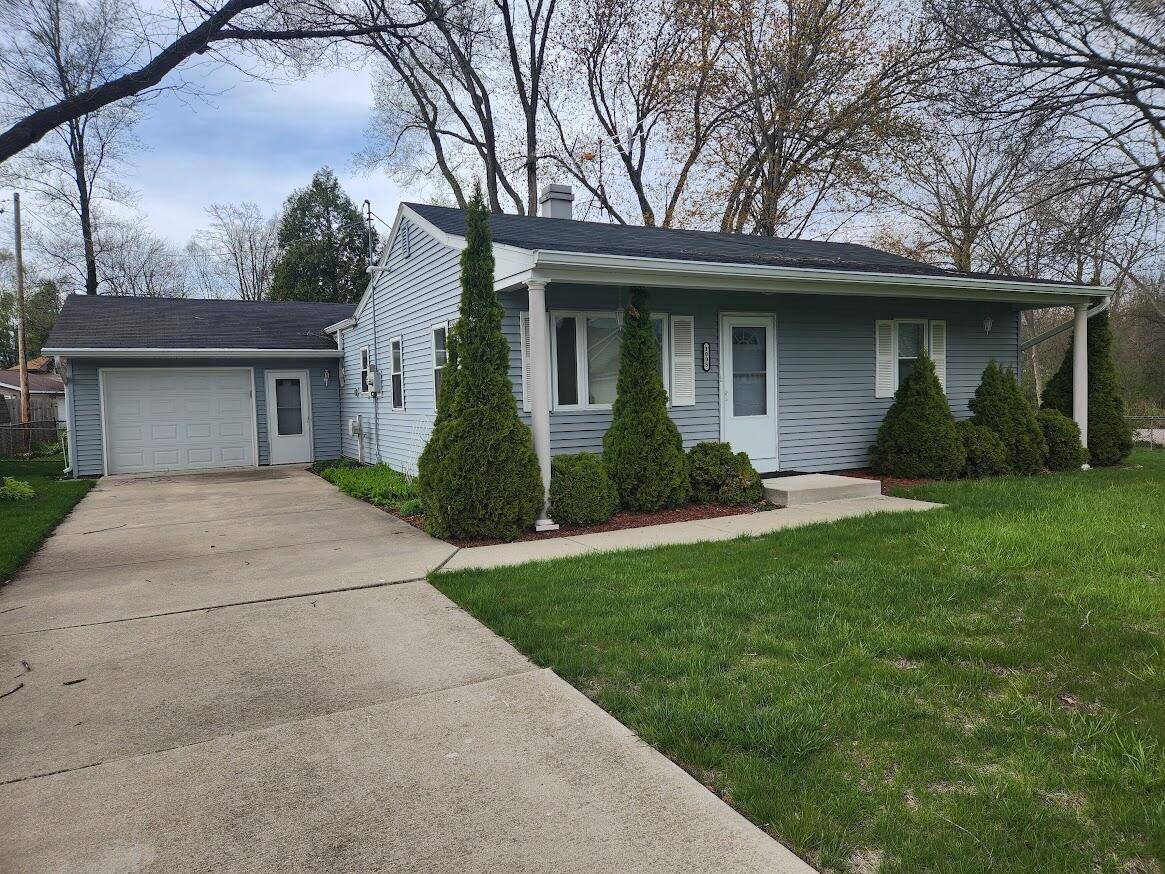Bought with Berkshire Hathaway Home Services Epic Real Estate
$250,000
$234,900
6.4%For more information regarding the value of a property, please contact us for a free consultation.
3 Beds
1.5 Baths
1,152 SqFt
SOLD DATE : 06/17/2025
Key Details
Sold Price $250,000
Property Type Single Family Home
Sub Type Ranch
Listing Status Sold
Purchase Type For Sale
Square Footage 1,152 sqft
Price per Sqft $217
Municipality PLEASANT PRAIRIE
Subdivision Carol Beach Estates
MLS Listing ID 1916714
Sold Date 06/17/25
Style Ranch
Bedrooms 3
Full Baths 1
Half Baths 1
Year Built 1950
Annual Tax Amount $2,220
Tax Year 2024
Lot Size 0.300 Acres
Property Sub-Type Ranch
Property Description
Lovingly maintained move-in ready Carol Beach Estates ranch., just a walk or bike ride from Lake Michigan. Corner lot w/fenced yard & open area to the east. Living room w/7x6 nook. Kitchen w/laminate floor & pine cabinets. Powder room off of kitchen w/furnace & hot water heater. Family room w/laminate floors, beamed cathedral ceiling, lighted ceiling fan, sliding glass doors to composite deck & yard, & laundry area w/oak cabinetry. 3rd BR & garage w/service door accessed from family room. 2 BRs w/lighted ceiling fans off of hallway w/built in book case. Remodeled full bath w/new fixtures, ceramic floor, vanity w/granite top, & shower w/built in seating. Roof, siding, windows, garage, driveway & walkway new in 2011. Selling w/any personal property to be left at seller's discretion
Location
State WI
County Kenosha
Zoning Res
Rooms
Family Room Main
Basement Crawl Space
Primary Bedroom Level Main
Kitchen Main
Interior
Interior Features Wood or Sim.Wood Floors
Heating Natural Gas
Cooling Central Air, Forced Air
Equipment Dryer, Microwave, Oven, Range, Refrigerator, Washer
Appliance Dryer, Microwave, Oven, Range, Refrigerator, Washer
Exterior
Exterior Feature Deck, Fenced Yard
Parking Features Opener Included, Attached, 1 Car
Garage Spaces 1.0
Waterfront Description Deeded Water Access,Water Access/Rights,Lake
Water Access Desc Deeded Water Access,Water Access/Rights,Lake
Building
Lot Description Wooded
Sewer Municipal Sewer, Municipal Water
Architectural Style Ranch
Structure Type Vinyl
New Construction N
Schools
Elementary Schools Southport
Middle Schools Lincoln
High Schools Tremper
School District Kenosha
Others
Special Listing Condition Arms Length
Read Less Info
Want to know what your home might be worth? Contact us for a FREE valuation!

Our team is ready to help you sell your home for the highest possible price ASAP
Copyright 2025 WIREX - All Rights Reserved






