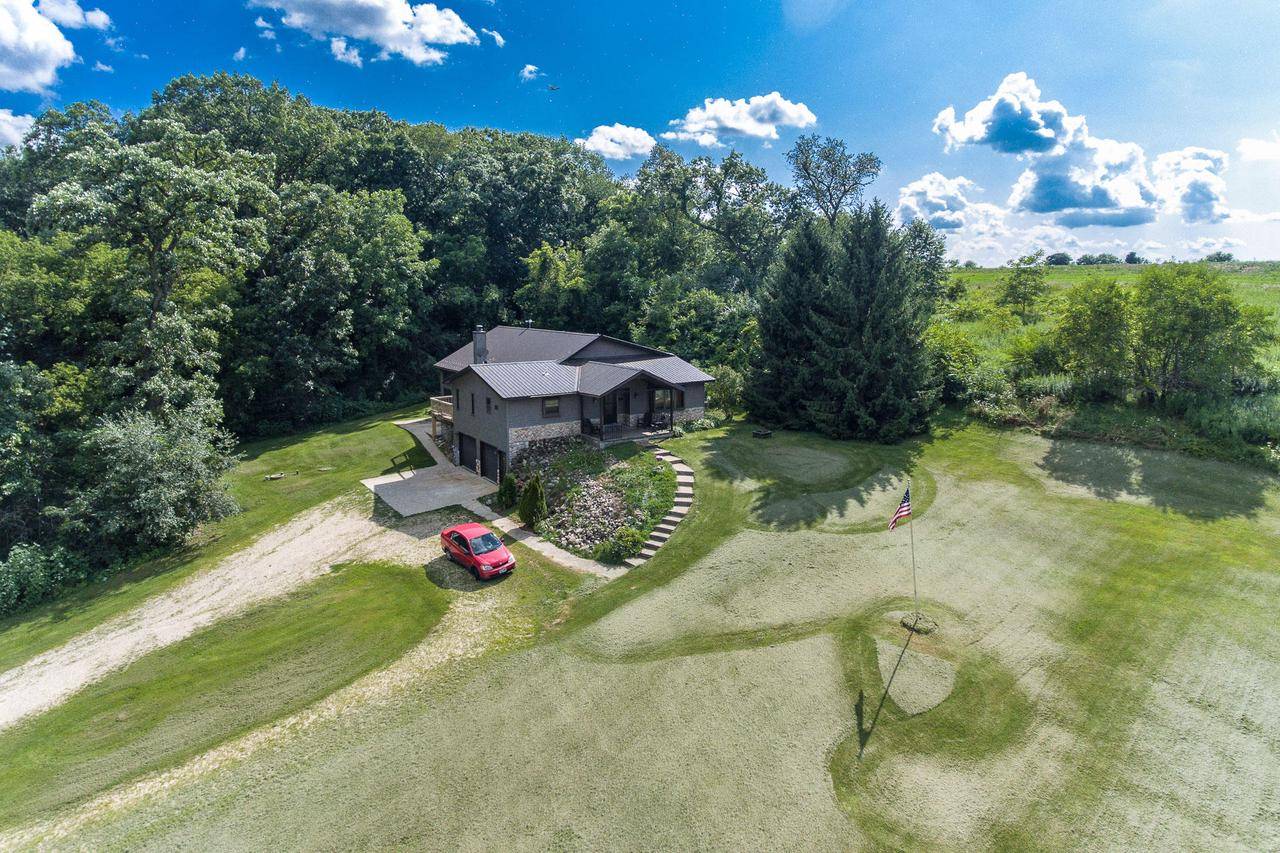Bought with @properties
$399,900
$399,900
For more information regarding the value of a property, please contact us for a free consultation.
3 Beds
2.5 Baths
2,900 SqFt
SOLD DATE : 03/13/2020
Key Details
Sold Price $399,900
Property Type Single Family Home
Sub Type Contemporary
Listing Status Sold
Purchase Type For Sale
Square Footage 2,900 sqft
Price per Sqft $137
Municipality LINN
MLS Listing ID 1633455
Sold Date 03/13/20
Style Contemporary
Bedrooms 3
Full Baths 2
Half Baths 1
Year Built 1994
Annual Tax Amount $5,063
Tax Year 2019
Lot Size 4.800 Acres
Property Sub-Type Contemporary
Property Description
Spacious Custom Home Being Sold By The Original Owners Located On Just Under 5 Partially Wooded Acres, Only 2 Miles From Linn Township Boat Launch & Sandy Beach On Geneva Lake. Open Kitchen & Dining Space + Pantry & Breakfast Bar, Walks Out To Deck. Great Room With Cathedral Ceilings, Stone Fireplace & Swim Spa (Can Be Removed By Seller), Walks Out To Patio. Master Suite With Walk-in Closet & Master Bath Double Vanity, Whirlpool Tub & Walk-in Shower. Loft Makes For A Great Office. Oversized 2 Car Attached Garage. Newer Furnace, Water Heater & Pressure Tank.
Location
State WI
County Walworth
Zoning C2
Rooms
Family Room Main
Basement Full, Poured Concrete, Walk Out/Outer Door, Exposed
Primary Bedroom Level Upper
Kitchen Main
Interior
Interior Features Water Filtration Own, Indoor Pool, Pantry, Cathedral/vaulted ceiling, Walk-in closet(s)
Heating Natural Gas
Cooling Central Air, Forced Air
Equipment Dishwasher, Dryer, Range/Oven, Range, Refrigerator, Washer
Appliance Dishwasher, Dryer, Range/Oven, Range, Refrigerator, Washer
Exterior
Exterior Feature Deck, Patio
Parking Features Built-in under Home, Opener Included, Attached, 2 Car
Garage Spaces 2.5
Building
Lot Description Horse Allowed, Wooded
Sewer Private Septic System, Mound System, Well
Architectural Style Contemporary
Structure Type Vinyl
New Construction N
Schools
Elementary Schools Traver
High Schools Badger
School District Linn J4
Others
Special Listing Condition Arms Length
Read Less Info
Want to know what your home might be worth? Contact us for a FREE valuation!

Our team is ready to help you sell your home for the highest possible price ASAP
Copyright 2025 WIREX - All Rights Reserved






