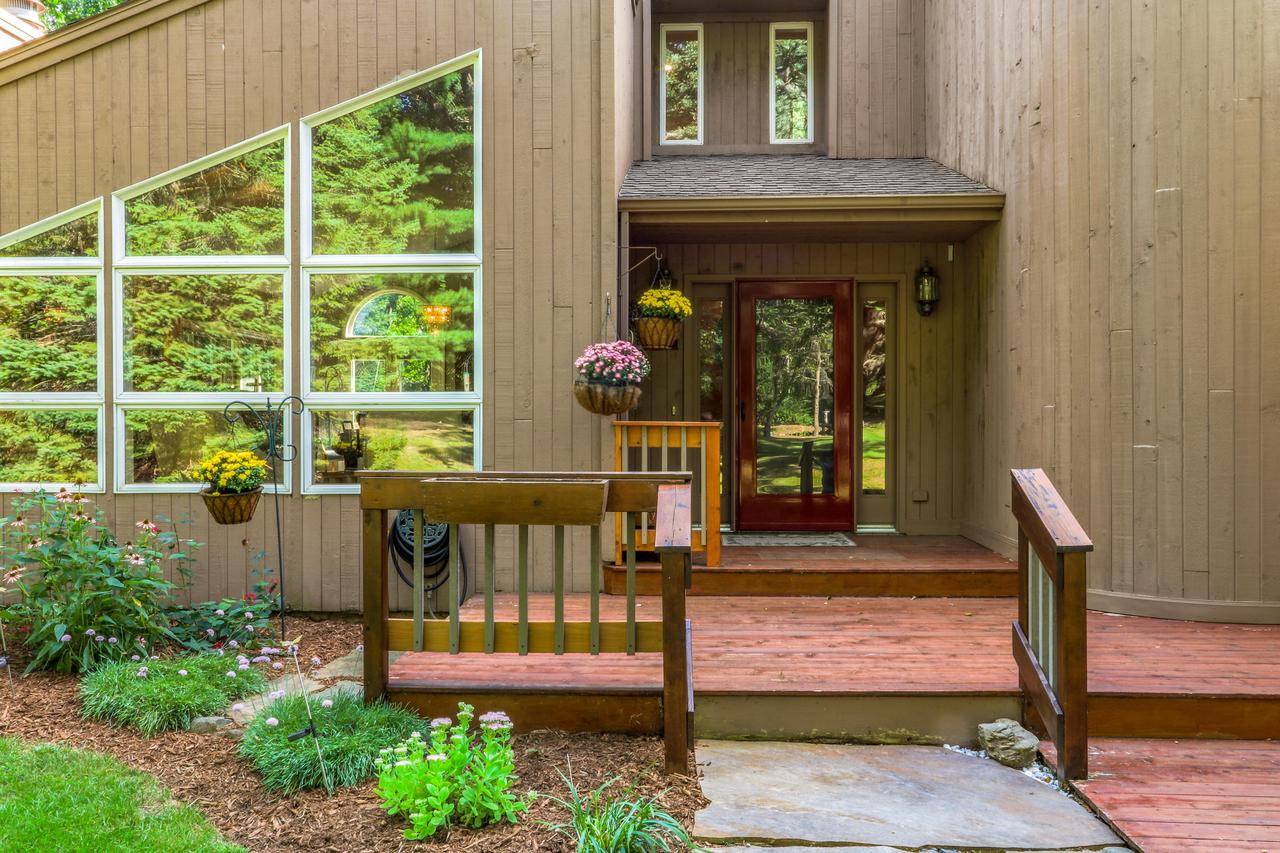Bought with Keller Williams Momentum
$462,000
$460,000
0.4%For more information regarding the value of a property, please contact us for a free consultation.
3 Beds
2 Baths
2,015 SqFt
SOLD DATE : 10/16/2020
Key Details
Sold Price $462,000
Property Type Single Family Home
Sub Type Contemporary
Listing Status Sold
Purchase Type For Sale
Square Footage 2,015 sqft
Price per Sqft $229
Municipality LINN
MLS Listing ID 1709128
Sold Date 10/16/20
Style Contemporary
Bedrooms 3
Full Baths 2
Year Built 1987
Annual Tax Amount $4,419
Tax Year 2019
Lot Size 1.680 Acres
Property Sub-Type Contemporary
Property Description
A beautifully appointed home in a very private and scenic wooded setting on 1.68 Acres in area of only 5 homes at end of Butternut Lane. Nicely maintained & well planned, this contemporary home boasts vaulted ceilings, skylights, lots of windows, wonderful open concept light rooms to large decks, screened porch with gorgeous views of perennial gardens & large yard. Layout flows and is perfect for entertainment with fireplace in great room/dining area, kitchen with large center island & seating, corian counters, oak cabinets and wide oak floors. Two master bedrooms - one on main, 2nd on full floor upper level, both open to decks & have nice walk-in closets. Laundry on the first floor. Lower level walkout with windows & 8ft ceilings is capped for bath ready to finish for great addition.
Location
State WI
County Walworth
Zoning Residential
Rooms
Basement 8'+ Ceiling, Full, Full Size Windows, Poured Concrete, Sump Pump, Walk Out/Outer Door, Exposed
Primary Bedroom Level Main
Kitchen Main
Interior
Interior Features Water Softener, Skylight(s), Cathedral/vaulted ceiling, Walk-in closet(s)
Heating Natural Gas
Cooling Central Air, Forced Air
Equipment Dishwasher, Disposal, Dryer, Microwave, Range/Oven, Range, Refrigerator, Washer
Appliance Dishwasher, Disposal, Dryer, Microwave, Range/Oven, Range, Refrigerator, Washer
Exterior
Exterior Feature Deck, Patio
Parking Features Opener Included, Attached, 3 Car
Garage Spaces 3.0
Building
Lot Description Wooded
Sewer Well, Private Septic System
Architectural Style Contemporary
Structure Type Wood
New Construction N
Schools
Middle Schools Lake Geneva
High Schools Badger
School District Lake Geneva J1
Read Less Info
Want to know what your home might be worth? Contact us for a FREE valuation!

Our team is ready to help you sell your home for the highest possible price ASAP
Copyright 2025 WIREX - All Rights Reserved






