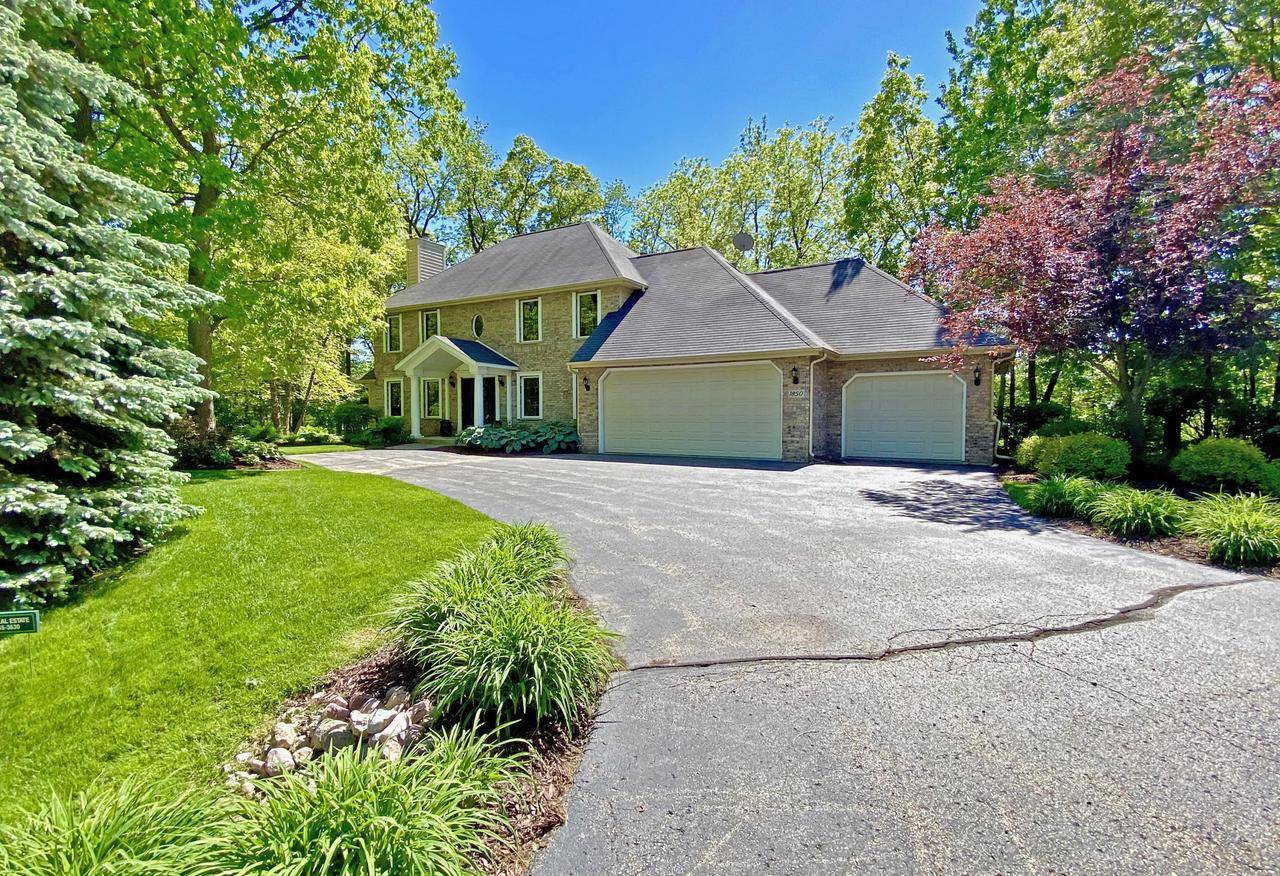Bought with Shorewest Realtors, Inc.
$490,000
$499,900
2.0%For more information regarding the value of a property, please contact us for a free consultation.
3 Beds
4 Baths
2,941 SqFt
SOLD DATE : 10/07/2020
Key Details
Sold Price $490,000
Property Type Condo
Listing Status Sold
Purchase Type For Sale
Square Footage 2,941 sqft
Price per Sqft $166
Municipality GENEVA
MLS Listing ID 1680463
Sold Date 10/07/20
Bedrooms 3
Full Baths 4
Condo Fees $305/mo
Year Built 2004
Annual Tax Amount $8,292
Tax Year 2019
Property Description
Meticulous residence ready to enjoy immediately - views of 17 Trevino. The 2 story residence offers a convenient floor plan. Love entertain? The kitchen is spacious with a breakfast bar and new pantry. It opens to the great room and dinette and just steps away is a large screened porch overlooking the course and a private, secret garden with bluestone patio, and fountain. Inside, the 2nd floor 3 en suite bedrooms offer large closets and privacy. Beautifully renovated master bath w/custom shower. Main fl laundry, mudroom, full bath, spacious lower level recreation room with new flooring. Refinished cherry floors, stainless appliances, composite granite counters, 2 FP's, 2 phase HVAC, radon mitigation system and 3 car heated garage make this a smart choice.
Location
State WI
County Walworth
Zoning Condo
Rooms
Family Room Main
Basement Full, Partially Finished, Poured Concrete, Radon Mitigation System
Primary Bedroom Level Upper
Kitchen Main
Interior
Interior Features Cable/Satellite Available, High Speed Internet, Pantry, Walk-in closet(s), Wood or Sim.Wood Floors
Heating Electric, Natural Gas
Cooling Central Air, Forced Air
Equipment Dishwasher, Dryer, Microwave, Range/Oven, Refrigerator, Washer
Appliance Dishwasher, Dryer, Microwave, Range/Oven, Refrigerator, Washer
Exterior
Exterior Feature Patio/Porch, Private Entry
Parking Features Attached, Heated, 3 Car
Garage Spaces 3.0
Amenities Available Golf / Putting Green, Golf, Pool, Outdoor Pool, Playground, Putting Green, Security, Tennis Court(s), Walking Trail
Building
Sewer Shared Well, Municipal Shared Well, Municipal Sewer
Structure Type Brick,Brick/Stone,Wood
New Construction N
Schools
Middle Schools Lake Geneva
High Schools Badger
School District Lake Geneva J1
Others
Pets Allowed Y
Read Less Info
Want to know what your home might be worth? Contact us for a FREE valuation!

Our team is ready to help you sell your home for the highest possible price ASAP
Copyright 2025 WIREX - All Rights Reserved






