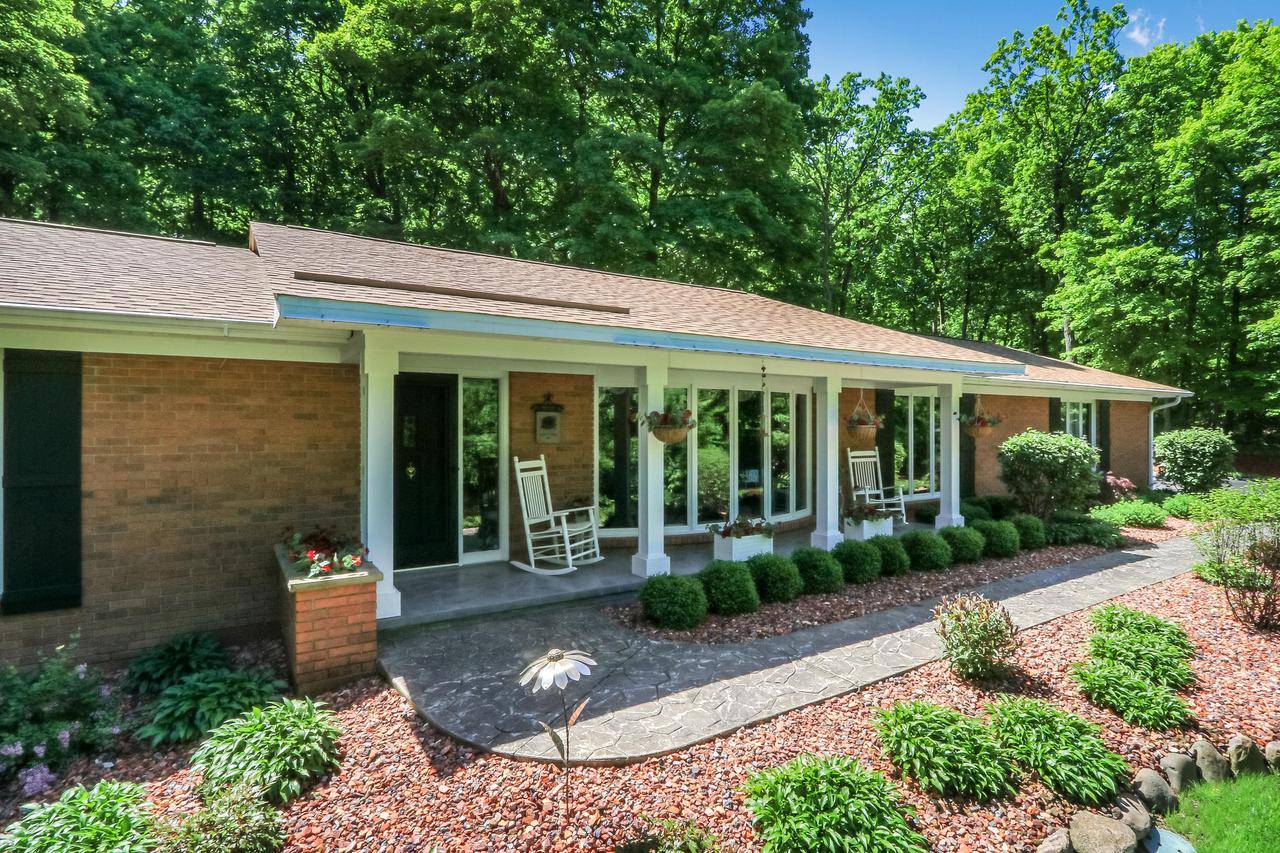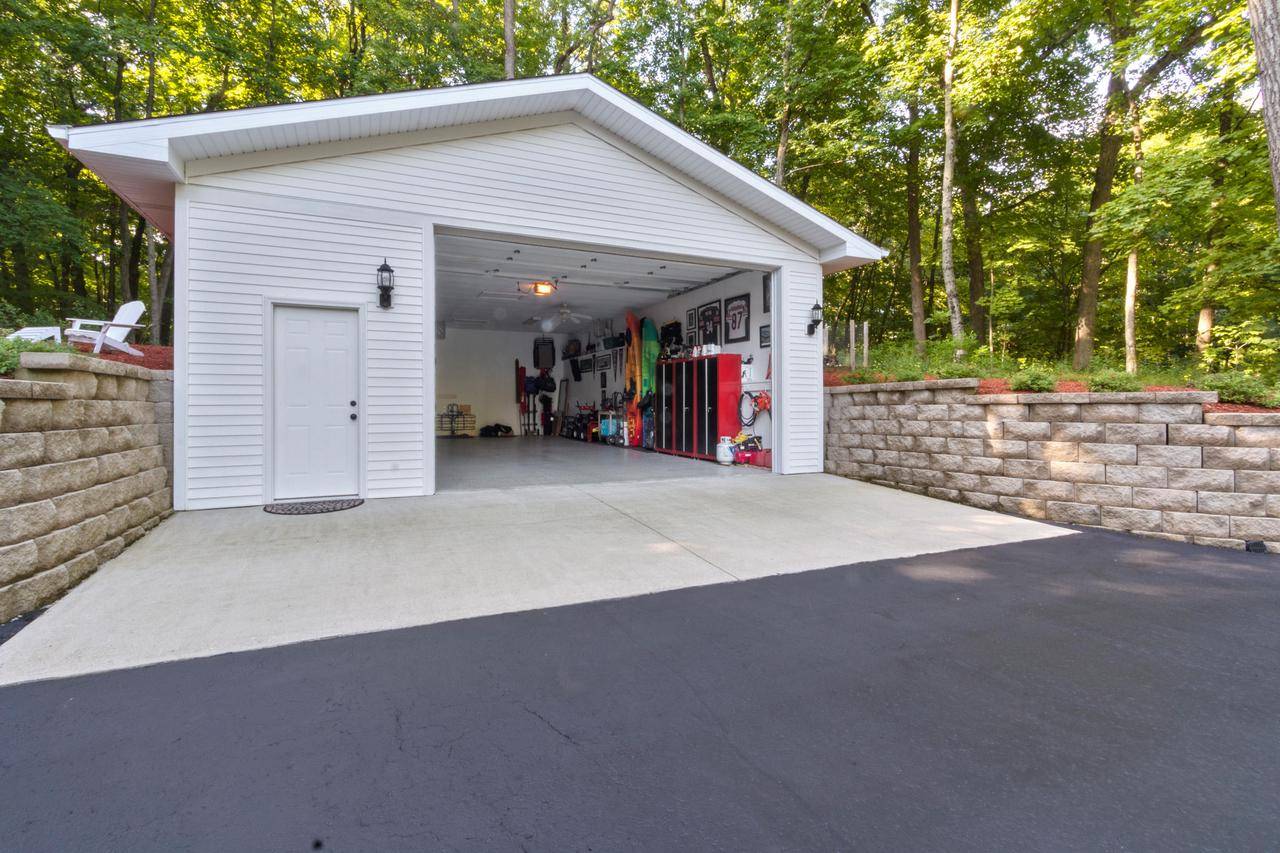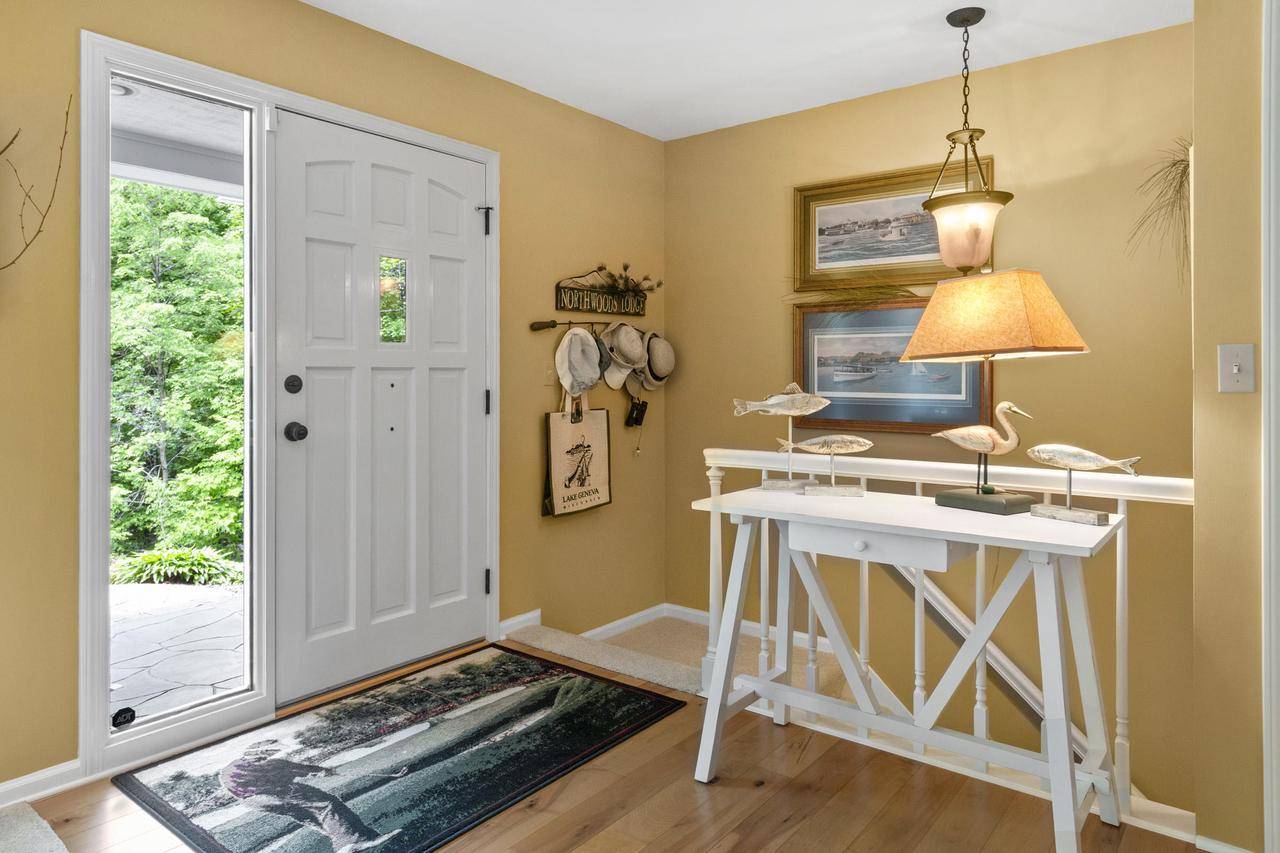Bought with Keefe Real Estate, Inc.
$685,000
$699,900
2.1%For more information regarding the value of a property, please contact us for a free consultation.
4 Beds
3 Baths
4,100 SqFt
SOLD DATE : 10/22/2020
Key Details
Sold Price $685,000
Property Type Single Family Home
Sub Type Cape Cod,Ranch
Listing Status Sold
Purchase Type For Sale
Square Footage 4,100 sqft
Price per Sqft $167
Municipality LINN
MLS Listing ID 1673209
Sold Date 10/22/20
Style Cape Cod,Ranch
Bedrooms 4
Full Baths 3
Year Built 1980
Annual Tax Amount $5,939
Tax Year 2019
Lot Size 1.980 Acres
Property Sub-Type Cape Cod,Ranch
Property Description
4 bedroom/3 bath ranch on almost 2 wooded acres on Geneva Lake's south shore. Extensive updates include roof, insulation, hardwood floors - and much more! This residence reflects quality and pride of ownership thru-out. Light filled great room with bay windows opens to a spacious dining room. Butler's doors lead to the updated kitchen with re-stained cabinetry, solid surface counters, and new tile backsplash. Breakfast nook w/garden views. Cozy family room with stone fireplace. Relax in the screened porch or enjoy the private patio while listening to the gentle sound of a waterfall. Finished walkout LL w/bar, family room, 4th bedroom, full BA, exercise room, office. XL custom heated 6 car garage. Below appraised value! Minutes to Lake Geneva, and the Lake Life - In out service for 2020
Location
State WI
County Walworth
Zoning Residential
Rooms
Family Room Main
Basement 8'+ Ceiling, Finished, Full, Full Size Windows, Poured Concrete, Walk Out/Outer Door
Primary Bedroom Level Main
Kitchen Main
Interior
Interior Features Pantry, Walk-in closet(s), Wet Bar, Wood or Sim.Wood Floors
Heating Natural Gas
Cooling Central Air, Forced Air
Equipment Dishwasher, Dryer, Microwave, Other, Range/Oven, Range, Refrigerator, Washer
Appliance Dishwasher, Dryer, Microwave, Other, Range/Oven, Range, Refrigerator, Washer
Exterior
Exterior Feature Patio, Sprinkler System
Parking Features Opener Included, Heated, Attached, 4 Car
Garage Spaces 8.0
Building
Lot Description Wooded
Sewer Well, Private Septic System
Architectural Style Cape Cod, Ranch
Structure Type Brick,Brick/Stone
New Construction N
Schools
Elementary Schools Walworth
High Schools Big Foot
School District Walworth J1
Read Less Info
Want to know what your home might be worth? Contact us for a FREE valuation!

Our team is ready to help you sell your home for the highest possible price ASAP
Copyright 2025 WIREX - All Rights Reserved






