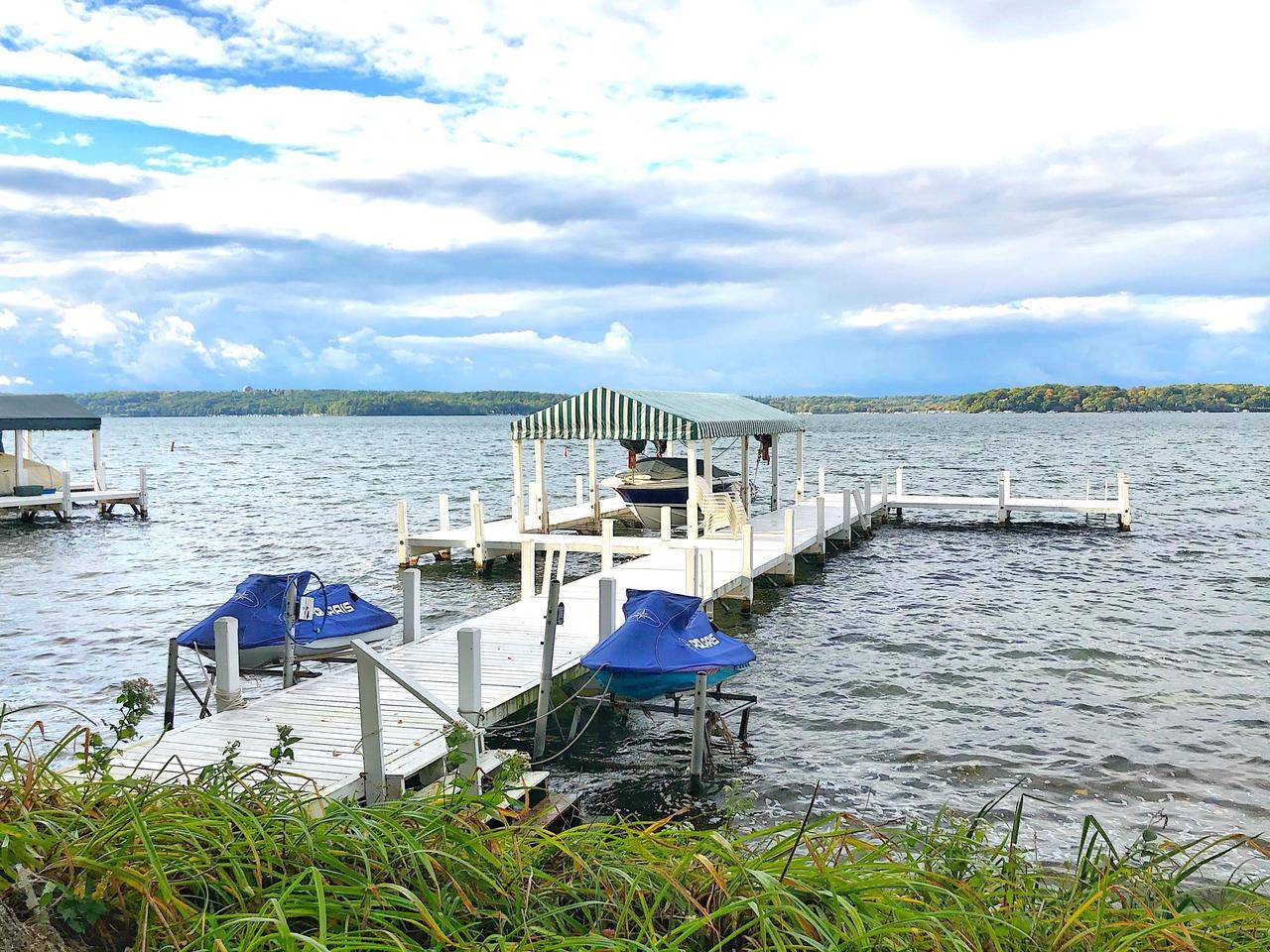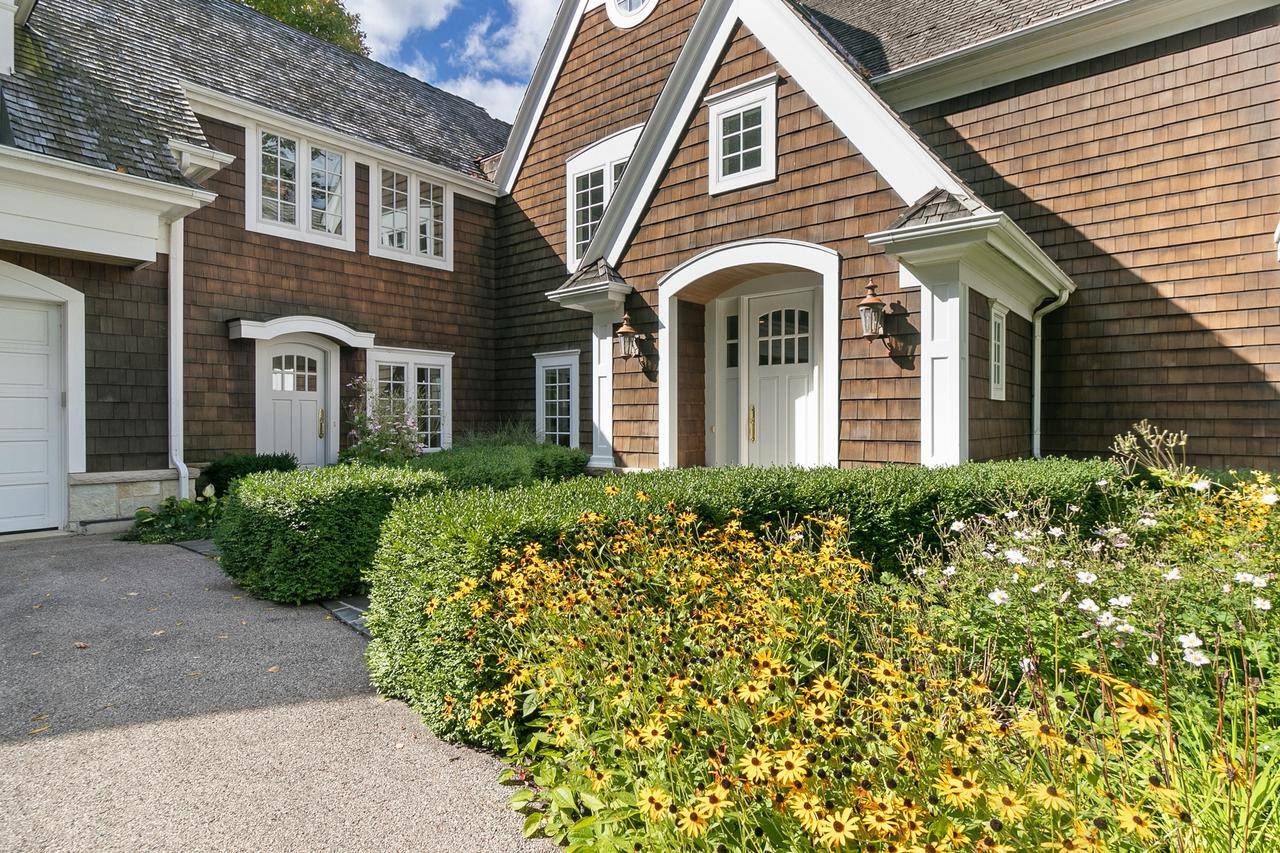Bought with Keefe Real Estate, Inc.
$5,950,000
$5,850,000
1.7%For more information regarding the value of a property, please contact us for a free consultation.
6 Beds
5 Baths
6,188 SqFt
SOLD DATE : 12/01/2020
Key Details
Sold Price $5,950,000
Property Type Single Family Home
Sub Type Cape Cod
Listing Status Sold
Purchase Type For Sale
Square Footage 6,188 sqft
Price per Sqft $961
Municipality LINN
MLS Listing ID 1712348
Sold Date 12/01/20
Style Cape Cod
Bedrooms 6
Full Baths 5
Year Built 1999
Annual Tax Amount $41,145
Tax Year 2019
Lot Size 2.040 Acres
Property Sub-Type Cape Cod
Property Description
This spectacular Geneva Lake, lakefront estate is set on 2.04 acres w/ 100.5' of level frontage, private pier and 2 charming, guest homes. The impressive Nantucket style, lakefront home is 6,188 SF w/ 6 BRs, 5 Baths, 3 car garage and breathtaking lake views and was built w/ gracious lake living and entertaining in mind. The open floor plan features walls of windows to bring in the lake views and beautiful oak floors. The FLR w/ limestone FPL is open to the lg, lakeside FDR w/ clipped cathedral ceiling and gourmet, island kitchen and flows out to the screened porch w/ stone FPL to the expansive bluestone patio. The UL features a lakeside master suite w/ balcony, cathedral ceiling, stone FPL and ensuite bath; 5 addl BRs and 4 addl baths. Private pier w/ canopied slip & 2 jet ski lifts.
Location
State WI
County Walworth
Zoning Residential
Body of Water Geneva
Rooms
Basement 8'+ Ceiling, Full, Full Size Windows, Poured Concrete, Sump Pump, Walk Out/Outer Door
Primary Bedroom Level Upper
Kitchen Main
Interior
Interior Features Water Softener, Separate Quarters, Pantry, Security System, Cathedral/vaulted ceiling, Walk-in closet(s), Wood or Sim.Wood Floors
Heating Natural Gas
Cooling Central Air, Forced Air
Equipment Dishwasher, Disposal, Dryer, Microwave, Range/Oven, Range, Refrigerator, Washer
Appliance Dishwasher, Disposal, Dryer, Microwave, Range/Oven, Range, Refrigerator, Washer
Exterior
Exterior Feature Patio
Parking Features Opener Included, Attached, 3 Car
Garage Spaces 3.0
Waterfront Description Deeded Water Access,Water Access/Rights,Waterfrontage on Lot,Lake,View of Water
Water Access Desc Deeded Water Access,Water Access/Rights,Waterfrontage on Lot,Lake,View of Water
Building
Lot Description Wooded
Sewer Private Septic System, Mound System, Well
Architectural Style Cape Cod
Structure Type Wood
New Construction N
Schools
Elementary Schools Reek
High Schools Big Foot
School District Big Foot Uhs
Others
Special Listing Condition Arms Length
Read Less Info
Want to know what your home might be worth? Contact us for a FREE valuation!

Our team is ready to help you sell your home for the highest possible price ASAP
Copyright 2025 WIREX - All Rights Reserved






