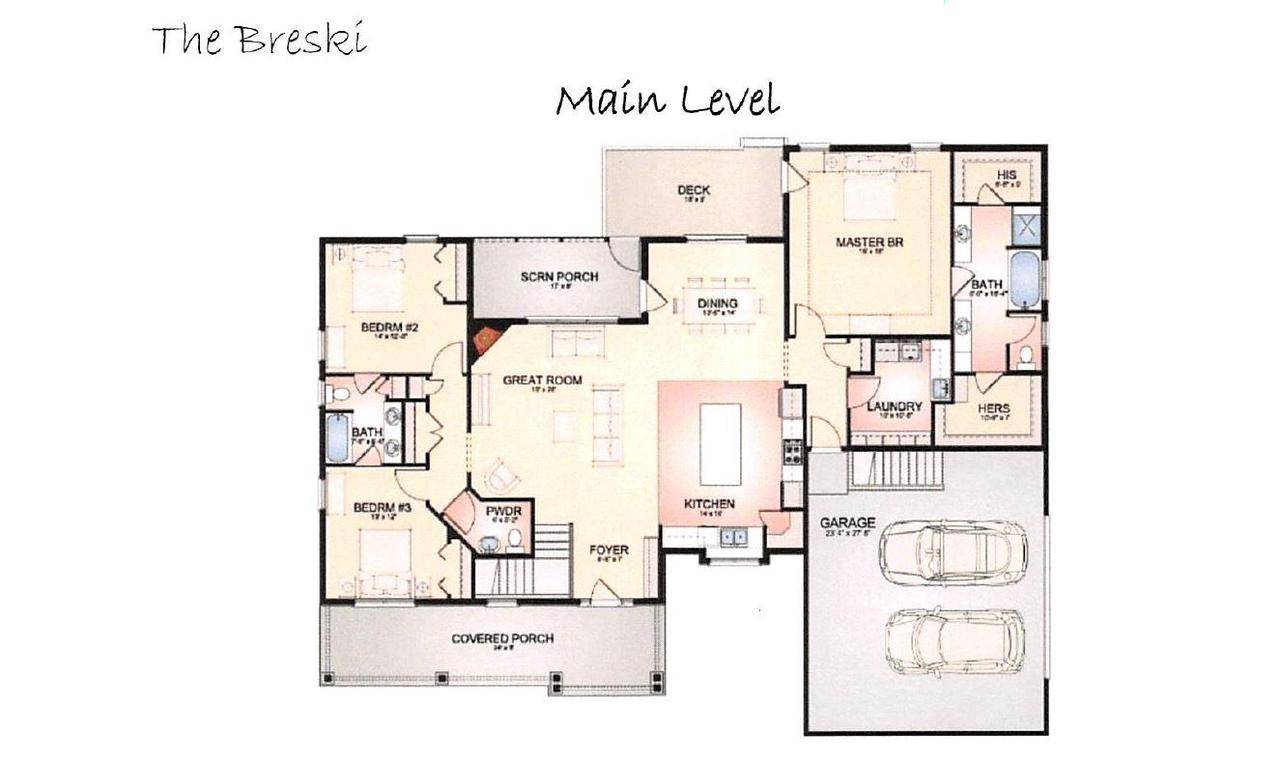Bought with Berkshire Hathaway Home Services Epic Real Estate
$599,900
$578,500
3.7%For more information regarding the value of a property, please contact us for a free consultation.
4 Beds
4.5 Baths
3,174 SqFt
SOLD DATE : 07/12/2019
Key Details
Sold Price $599,900
Property Type Condo
Listing Status Sold
Purchase Type For Sale
Square Footage 3,174 sqft
Price per Sqft $189
Municipality GENEVA
Subdivision Geneva National
MLS Listing ID 1620710
Sold Date 07/12/19
Bedrooms 4
Full Baths 4
Half Baths 1
Condo Fees $289/mo
Year Built 2019
Annual Tax Amount $647
Tax Year 2017
Property Description
Experience all Geneva National has to offer with this 4-bed, 4.5-bath, 3,000+ sq ft condo! Ranch home with covered front porch and screened-in back deck/patio. His and her walk-in closets in large master suite. Large garage has 2nd staircase to basement. As of Jan 2019, the roof has been framed, and construction on this open floor plan home, with premium finishes is set to be complete by June 2019; the sooner you make an offer, the more options you have! Golf, sit pool side, play tennis, hike or enjoy fine food & entertainment at the Club house, Hunt Club or The Ridge. Enjoy the peace of mind that comes with a gated community & maintenance free lifestyle. Located just 1 mi. from the sparkling shores of Lake Geneva.
Location
State WI
County Walworth
Zoning Condo
Rooms
Family Room Lower
Basement 8'+ Ceiling, Full, Partially Finished, Poured Concrete, Sump Pump
Primary Bedroom Level Main
Kitchen Main
Interior
Interior Features Pantry, Cathedral/vaulted ceiling, Walk-in closet(s), Wet Bar, Wood or Sim.Wood Floors
Heating Natural Gas
Cooling Central Air, Forced Air
Equipment Dishwasher, Disposal, Microwave, Range/Oven, Refrigerator
Appliance Dishwasher, Disposal, Microwave, Range/Oven, Refrigerator
Exterior
Exterior Feature Patio/Porch
Parking Features Attached, Opener Included, 2 Car
Garage Spaces 2.0
Amenities Available Clubhouse, Common Green Space, Pool, Outdoor Pool, Playground, Security, Tennis Court(s), Walking Trail
Building
Lot Description Wooded
Sewer Municipal Sewer, Municipal Water
Structure Type Brick/Stone,Stone,Wood
New Construction Y
Schools
Middle Schools Lake Geneva
High Schools Badger
School District Lake Geneva J1
Others
Pets Allowed Y
Read Less Info
Want to know what your home might be worth? Contact us for a FREE valuation!

Our team is ready to help you sell your home for the highest possible price ASAP
Copyright 2025 WIREX - All Rights Reserved






